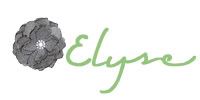Alright here is my Husbands favorite project of mine.
This was my first project after moving into our home so I don't have any progress pics.
Therefore I will try my best to explain the process.
At the time I had never done molding before. So I called over a friend of mine and together we tackled this room. She did all of the cutting and I did the nailing...I got the easy job :)
The first step was to measure. We wanted to keep it as simple as possible and tried to use nice even numbers. So we decided to put the chair rail at 35" that way we could do 20" squares with a 6" spacing between the baseboard and chair rail. The chair rail was simple. We held up one side, made sure it was level and then nailed it in with a nail gun. Then we would go down the line making sure it was level and nailing it in place.
Once the chair rail was up it was time to do the boxes. Now I'm not sure if this is the "real" way to do wainscoting but its how we did it and it worked great.
The first step is to measure the wall you are working on.
Once you have your measurement you need to decide how many 20" boxes can fit on your wall.
The wall behind my bed is 202". I did 6 boxes at 20" which was 120". I then subtracted 120 from 202 and got 82. Then I divided 82 by 7 (the number of sections between boxes). This final number gave me my spacing between each box. I then proceeded to do this for each wall.
Once all of your measuring is done (make sure you measure twice!!) you can start the boxes.
Now House of Hepworths has a great tutorial with step by step pictures to help explain this better. The following 2 pictures are courtesy of House of Hepworths.
The best way is to start with the top piece of pencil molding.
Make sure its level and nail it in place.
The next step is to put up one side piece, making sure it is level and nail it on top and bottom. Then move onto the other side. Make sure you only put one nail in at the top.
Now put the bottom piece up and attach it with one nail in the corner of the fully attached piece. The reason you do it this way is because sometimes your measurements are slightly off. This will give you a small amount of wiggle room to make sure your corners match.
Now nail both pieces in place and your done!
Just caulk and paint and your room can go from this:
To this:
Now our room is still a work in progress, its a big space and needs lots of furniture, so these are the only pics you get...for now :)







































































